The Beauty of Quadrangle Courtyard (Si He Yuan)
Si He Yuan is an indigenous architectural form in China. It has a big quadrangle courtyard in the center, buildings on all sides, verandas connecting all rooms, and a big screen in the front of the gate. In a typical Si He Yuan, the courtyard is often decorated with all kinds of flowers, plants, ponds, and artificial hills. However, before we could actually feel the beauty of such a building, Si He Yuan is gradually fading into history and replaced by the skyscraper. Let's appreciate its beauty while we still can.
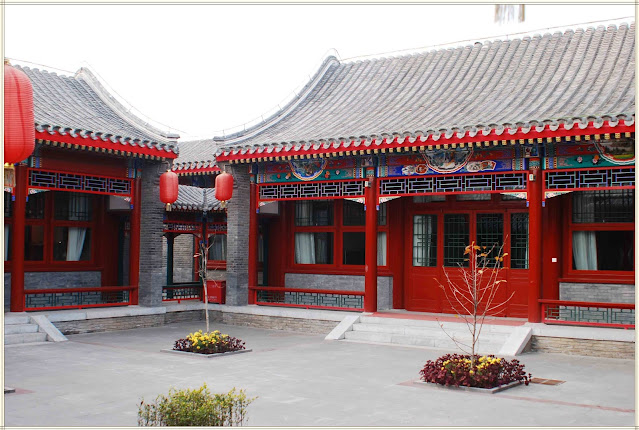 |
| Si He Yuan |
History of Quadrangle Courtyard
Quadrangle Courtyard has a long history that can be dated back to 3000 years ago. The first courtyard is the Shang dynasty palace. However, a historic site in Xishan county, Shaanxi, reveals the oldest and most rigorous quadrangle courtyard in China appeared in the early Western Zhou Dynasty. It’s a two-layer Si He Yuan with two yards and screens, a gate, a front hall, and a backroom lined on the central axis.
By the Han dynasty, Si He Yuan is more sophisticated. The Han dynasty brick relief excavated in Sichuan discloses that the Han quadrangle courtyard had corridors and uneven buildings. During the Jin dynasty, the host room had eastern halls and western rooms arranged horizontally. Besides, the backyard was developed.
The Tang dynasty Si He Yuan had a narrow front and square back. In villages, people invented San He Yuan (a yard with three sides) to use the land efficiently. However, the royal palaces still preserved the traditional quadrangle courtyard.
 |
| Quadrangle Courtyard |
In the Song dynasty, Si He Yuan became more complicated. There were more layers of courtyards, and the galleries emerged. Also, people began to build trees, plants, ponds, and other landscapes in the courtyard.
In the Ming and Qing dynasty, Si He Yuan became advanced. It has more rooms and landscapes, ensuring a much comfortable living environment. The quadrangle courtyard's basic form was reserved, and the ancient carving and painting techniques were bettered. Therefore, the Si He Yuan at the time is exquisite and worth visiting.
Courtyard
The Chinese Si He Yuan is usually composed of the principal room, reversely-set house, and wing houses in the west and east. Most of the Si He Yuan exist in north China, but south China also has similar compounds.
 |
| Si He Yuan in North China |
Northern Chinese Quadrangle Courtyard vs. Southern Chinese Quadrangle Courtyard
The quadrangle courtyard in north China is big, and the primary room must the south. It has big doors and windows to allow sufficient sunlight to get in. The northern Chinese quadrangle courtyard is more about the magnificent wooden buildings and often has a gabled roof or overhanging gabled roof.
The quadrangle courtyard in south China is comparably small and shaped like a “井." It often has the second floor. The first floor is for entertaining and the second floor is for living. Unlike northern Si He Yuan, the southern Si He Yuan can be a bamboo house, stone house, or wooden house.
 |
| Quadrangle Courtyard in South China |
House-door
The house-door is the principal entrance to a quadrangle courtyard. Ancient Chinese people emphasized that the house a man lives in must match his social status. Therefore, different gates have different implications and meanings.
Imperial Gate
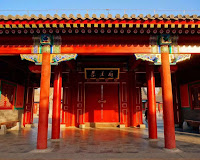 |
It’s the highest-level gate for the quadrangle courtyard. The only people allowed to have such gates are imperial members. It often has three magnificent doors as large as five rooms, and only the masters could take the central entrance. Besides, the gate must be located on the axis of the courtyard.
Guangliang Gate
Set at the southeast corner of the courtyard, the Guangliang Gate is the second most regal gate and as large as a room. It's not as majestic as the imperial gate, but it has a high base, and the doorway is wide and bright. Under the eaves of the door, there are decorations like sparrow brace and cloud cravings showing the master's social status.
Jinzhu Gate
It’s a kind of gate that is set between the golden pillars. Similar to the Guangliang Gate, Jinzhu Gate is as big as an open room. However, it’s smaller and less grand than the Guangliang Gate.
Manzi Gate
It’s very similar to the Jinzhu Gate or Guangliang Gate, except that the gate is set between the outer peripheral columns. While the door leaves and the frame are exactly the same as other gates.
Ruyi Gate
 Ruyi Gate is also set up between the outer peripheral columns, and between the door sides and the gable walls, the brick walls are built. The door is narrow, and on top of the lintel, there are also exquisite brick patterns. Besides, the corners of the lintel and brick walls are often decorated with flower-shaped carvings, implying people’s wishes for good fortune.
Ruyi Gate is also set up between the outer peripheral columns, and between the door sides and the gable walls, the brick walls are built. The door is narrow, and on top of the lintel, there are also exquisite brick patterns. Besides, the corners of the lintel and brick walls are often decorated with flower-shaped carvings, implying people’s wishes for good fortune.
Wall-type Gate
In addition to the house-style doors mentioned above, many residential houses use wall-style gates. Mainly composed of legs, lintels, roofs, ridge decorations, the wall-style gate is small and simple.
Screen Wall
The screen wall is a decorative wall inside or outside the gate. Its main function is to block the cluttered walls and scenery and beautify the entrance. In this way, the first thing people see before entering the yard is the exquisitely carved wall inscribed with auspicious chants. Besides, the screen wall can protect the privacy of the home-owner and keep out the wind. There are mainly three kinds of screen walls.
 |
| Wall Screen |
Festoon Gate
Festoon gate refers to the gate that connects the outer courtyard and the inner courtyard where the unmarried ladies live. As the principal gate to the inner chambers, the festoon gate is also a symbol to represent the social and economic status of its master.
Different quadrangle courtyards have different building forms, but they also have the same function. It must protect the privacy of the inner rooms. Therefore, a typical festoon gate has two doors. The outer door is giant and heavy. It’s often closed at night.
In contrast, the inner door is small. It’s only opened for grand ceremonies. In usual cases, people could only enter the inner courtyard by the side doors or the festoon gate's corridors.
 |
| Festoon Gate |
Verandas
Verandas are built to connect the primary rooms, side rooms, and the festoon gate. They start from the house-door, stretch from both sides to the side rooms, and then continue until they meet in the principal room entrance. They can lead people to any room and serve as a great place to enjoy the courtyard's landscape.
 |
| Veranda |
Principals of Building Quadrangle Courtyard
Hierarchy
There are strict regulations on the living arrangements of family members in Si He Yuan. Based on the patriarchal hierarchy, the highest master of the house live in the principal room, which is taller and bigger than the side rooms. The younger generations live in wing rooms. Among the wing rooms, the eastern wing rooms are superior. The eldest son and his wife live here. Other sons are arranged based on their seniority in the family. The room that sits in the south and faces the north is often the living room or the study.
Yin and Yang
The building of Si He Yuan applied the Yin and Yang theory. Si He Yuan has a solid outside, a square wall with rooms, and an empty courtyard, forming the first Yin and Yang relationship in terms of the form. Then, the gatehouse and the central room on the axis and the side rooms form the second layer of the Yin and Yang relationship. Besides, the western wing rooms and the eastern wing rooms form the third layer of the Yin and Yang relationship. Lastly, the aisles, patios, bathrooms, and gateways form a four-dimensional layout, which creates another layer of Yin and Yang relationship with the four-sided rooms around the courtyard. Therefore, Si He Yuan is a complete trigram space.
Closeness
The architectural form of the quadrangle courtyard is related to the traditional concept of "forming a small state with few people that never get in contact." People build walls to protect their privacy, and the only way to communicate with the outside is through the gate, which is often closed all day. Besides, there are wall screens to make sure the outsiders can't see through the yard.
Good Wishes
Chinese people love to place their good wishes on things. Si He Yuan also bears such wishes, especially the decorations on the gate towers, screen walls, roofs, windows, etc..
Generally speaking, the decorations of the quadrangle courtyard often imply auspiciousness and blessings. For example, a pattern in the shape of "寿(longevity)" bears the wish of living long. A bunch of rose flowers in the vase carries people's wish of peace in all seasons. And, the blessings, poets, and famous sayings on the pillars or the doors speak the ambition or the motto of the family. Besides, the gate piers shaped as stone lions are supposed to guard the gate and keep out the evil spirit. Some Si He Yuan also have gate piers shaped like a drum.
There are also many taboos in terms of decorating the house. It's considered unlucky to plant mulberry trees, willow trees, pear trees, and locust trees in the courtyard.
Nowadays, the traditional quadrangle courtyard is gradually fading into history. Instead, the concrete skyscrapers are rising everywhere. It’s imperative to protect these precious architectural wonders.
Articles You May Take Interest In:
10 Typical Traditional Chinese Houses


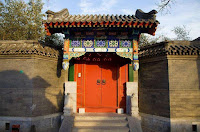
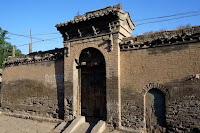
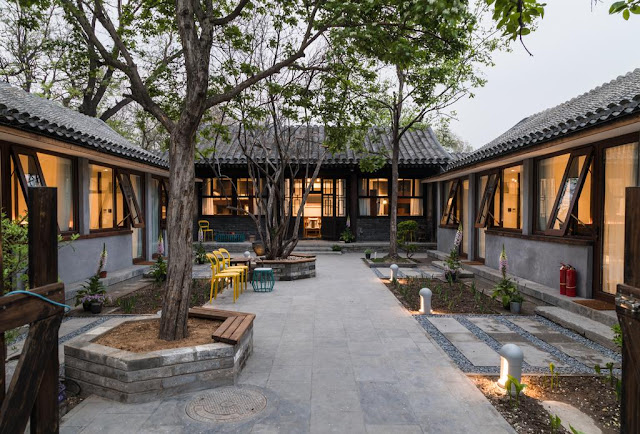



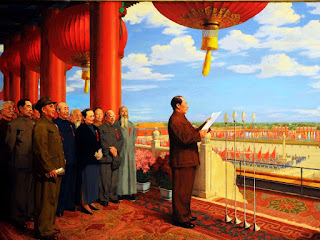


Comments
Post a Comment